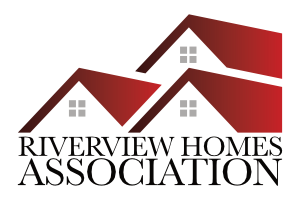Unit Layouts
Occupancy Standard Assignment of Bedrooms
(1) One Bedroom Layout
*Room layouts may vary slightly depending on the location.
All room sizes are approximate.
All Unit Layouts are standard with two floors.
1st Floor
- Living Room 12' x 13'
- Kitchen 12' x 10'
- Utility Room 5' x 11'
2nd Floor
- Bedroom Room 10' x 12'
- Bathroom 5' x 5'
(2) Two Bedroom Layout
*Room layouts may vary slightly depending on the location.
All room sizes are approximate.
All Unit Layouts are standard with two floors.
1st Floor
- Living Room 12' x 13'
- Kitchen 12' x 11'
- Utility Room 5' x 11'
2nd Floor
- 1 Bedroom Room 9' x 11'
- 1 Bedroom Room 9' x 13'
- Bathroom 5' x 5'
(3) Three Bedroom Layout
*Room layouts may vary slightly depending on the location.
All room sizes are approximate.
All Unit Layouts are standard with two floors.
1st Floor
- Living Room 12' x 13'
- Kitchen 12' x 11'
- Utility Room 5' x 11'
2nd Floor
- 1 Bedroom Room 10' x 12'
- 1 Bedroom Room 8' x 12'
- 1 Bedroom Room 9' x 12'
- Bathroom 5' x 5'

